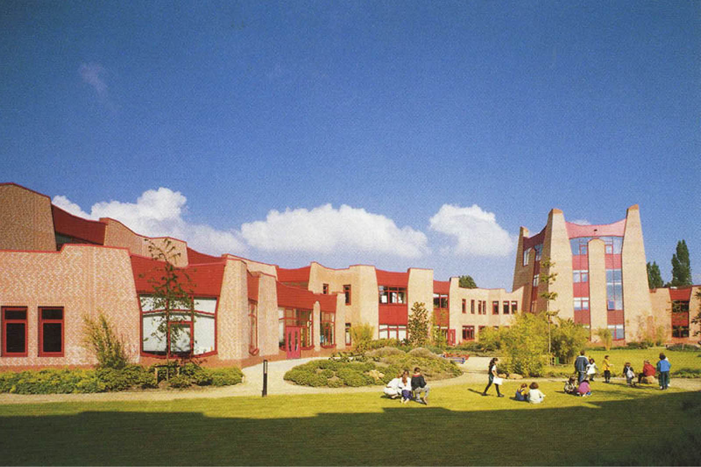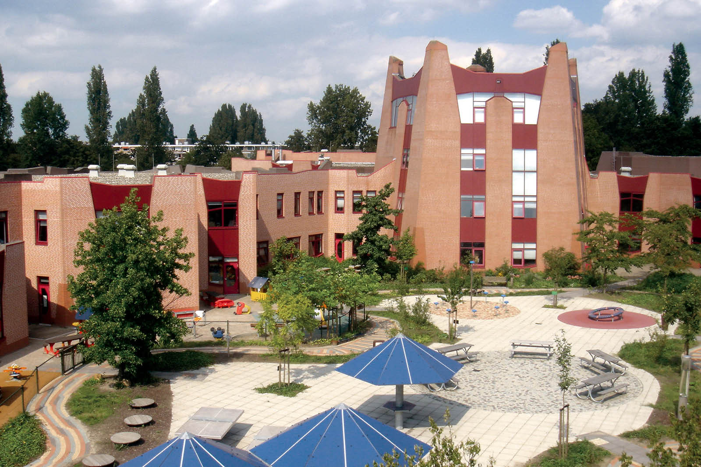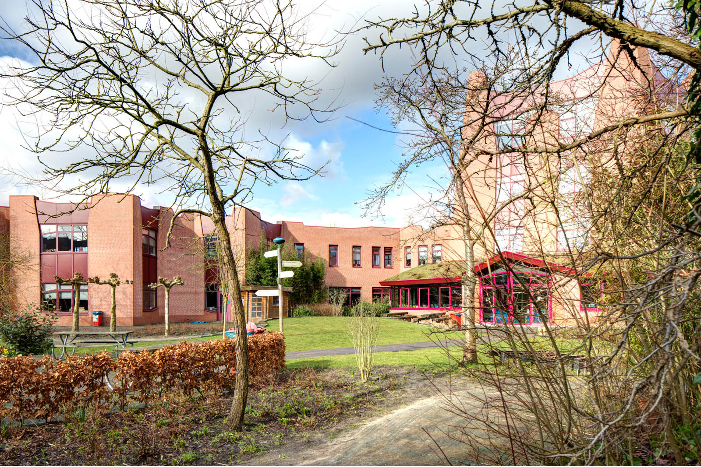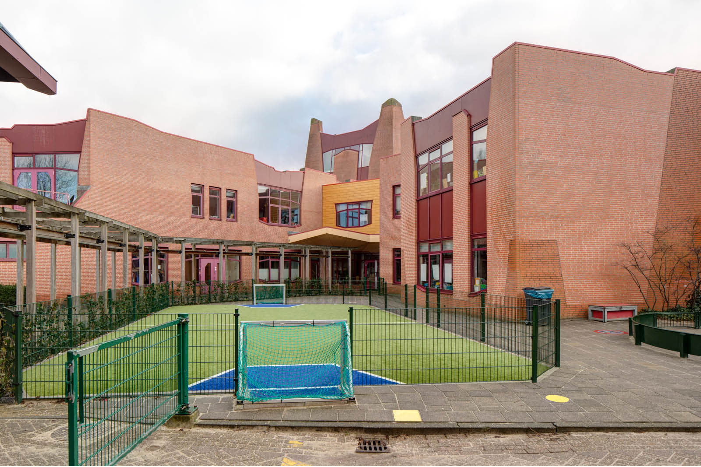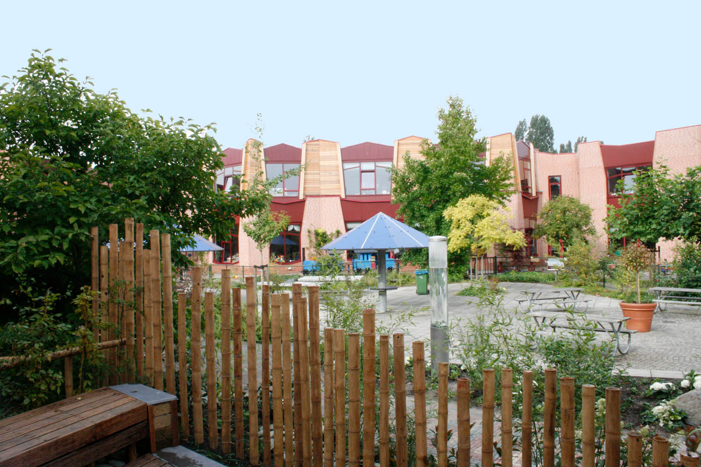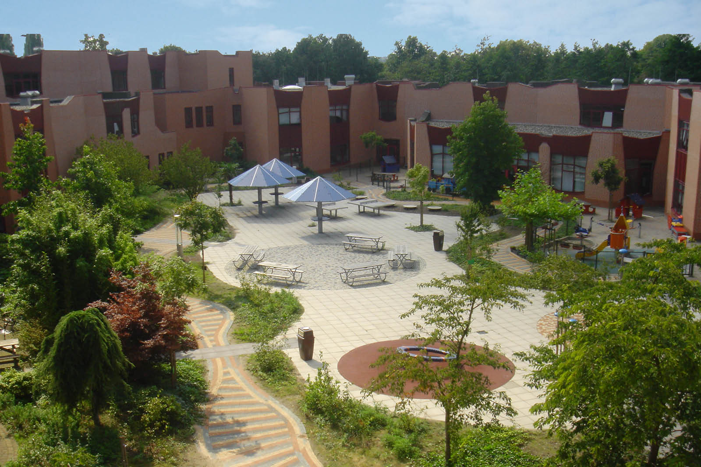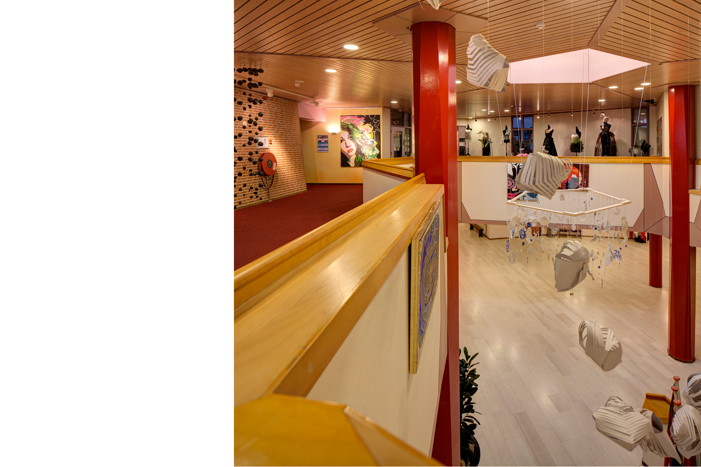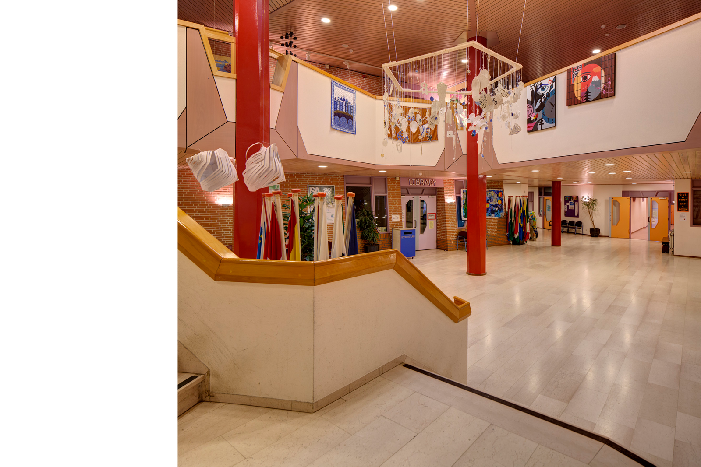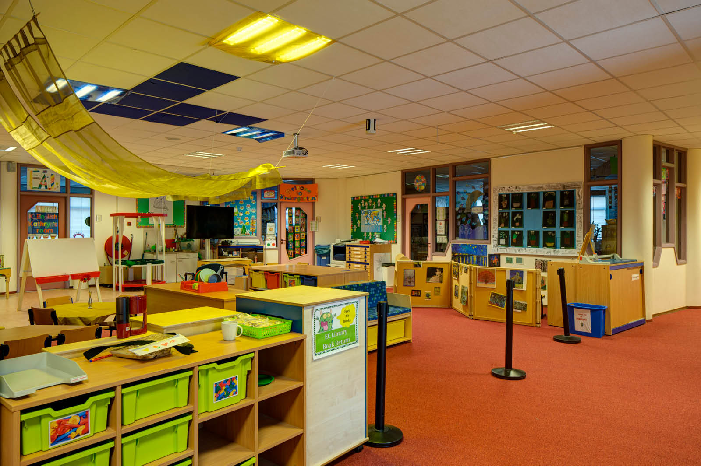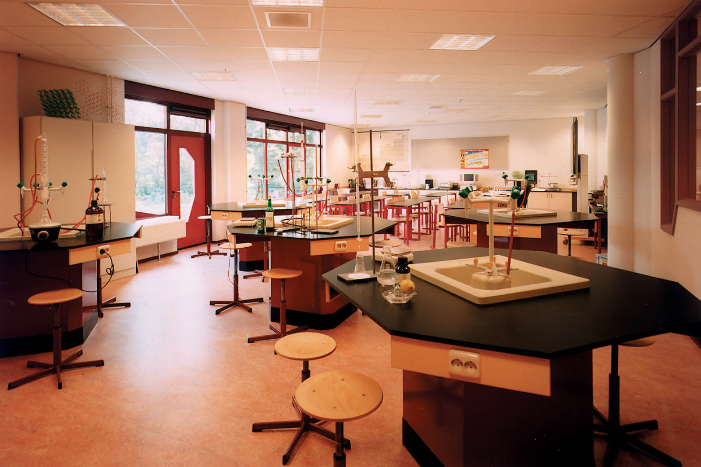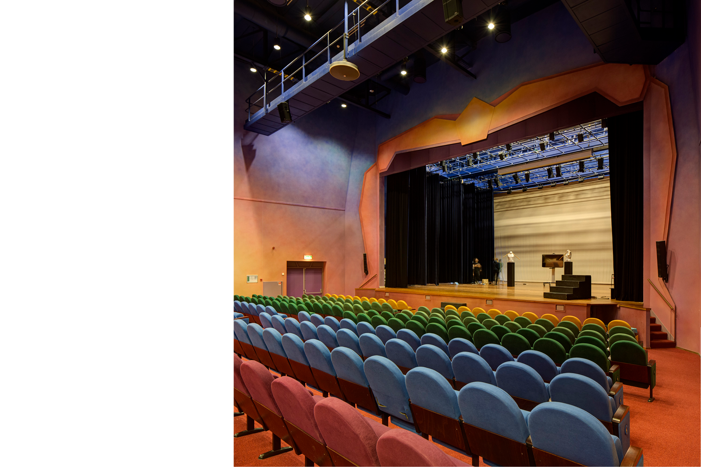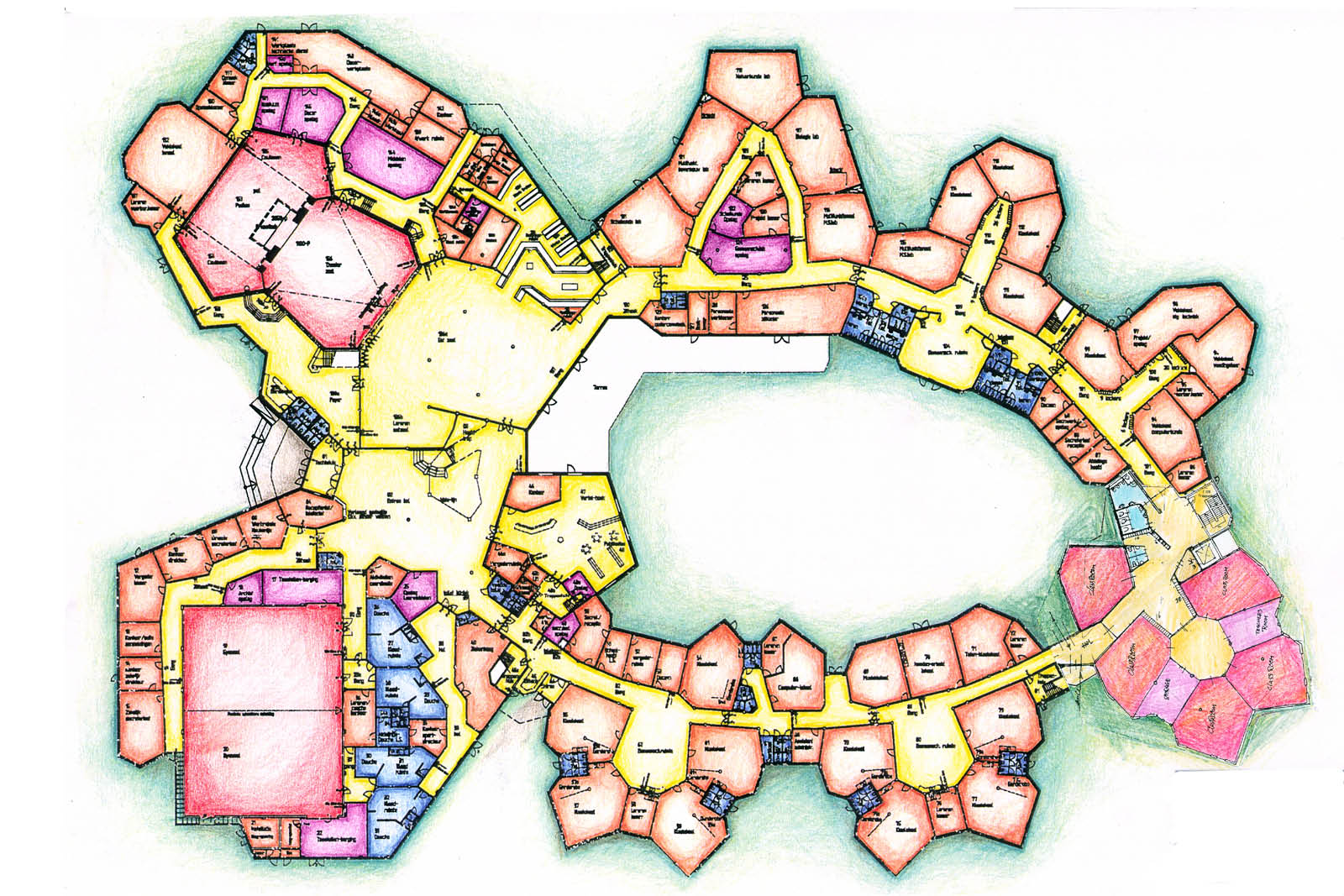Design, form and function come together in the cluster concept. Each academic area has its own specially designed cluster of classrooms arranged to support the teaching methodology. Science laboratories, for example, are situated around a common area for shared chemical storage and lab preparation. In addition to direct access to the grounds for ecological studies, all science classrooms include separate areas for theoretical and practical work. Lab tables are arranged to allow students to work in groups and are fully equipped for multi-media networking.
In the Lower School, each cluster shares an area filled with age-appropriate learning furniture and materials. The multi-purpose space is invaluable. Teachers can either have group classes together for projects or let a small work group work with a tutor, display student projects or house collections of books to be shared by all classes.
Windows which overlook the central area create an open, airy feeling, while simultaneously preserving a quiet environment. Inside the classroom, a carpeted instructional area complements a hard-floor wet area which students use for experiments, painting and cooking. The other clusters: Middle School/ Technology, Languages, Social Studies, Mathematics, Visual and Performing Arts complete the vision of a school of the 21st century.
In 2014 an expansion to the school of 7.700 m², which includes several new classrooms for the lower and the upper school students, was opened. The new building, also designed by us, can be found here: Expansion ISA
Total area about 25.000 m².


