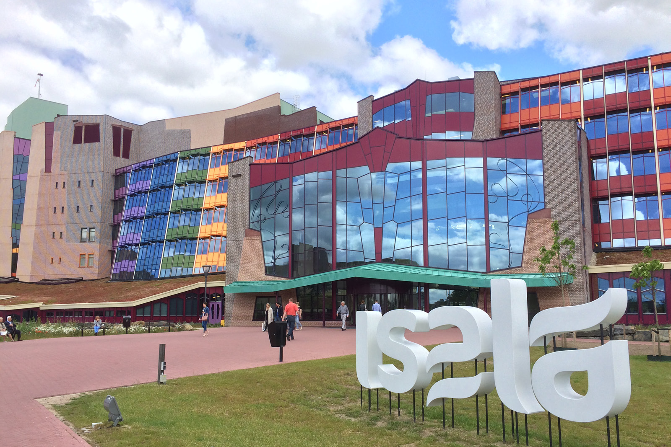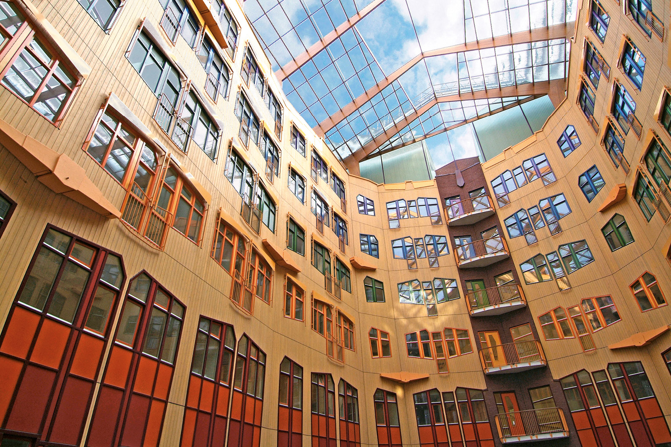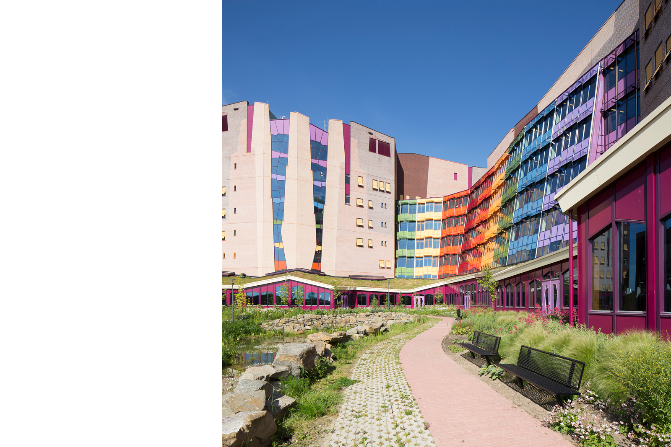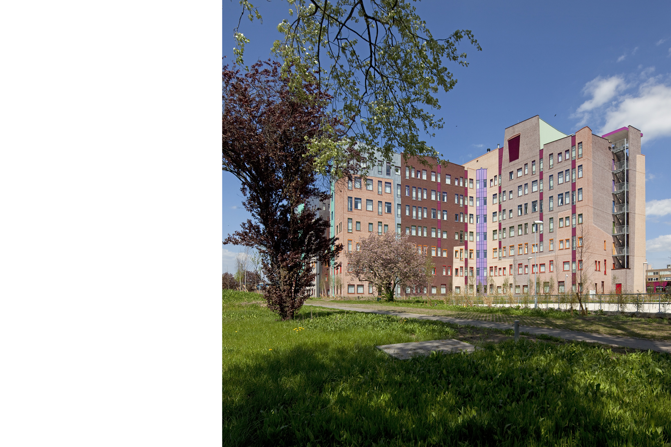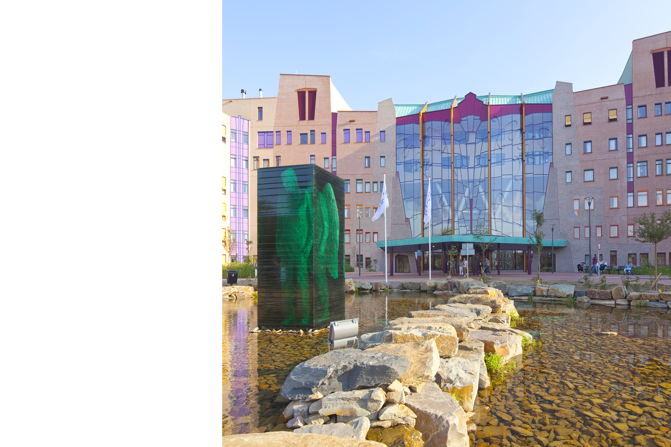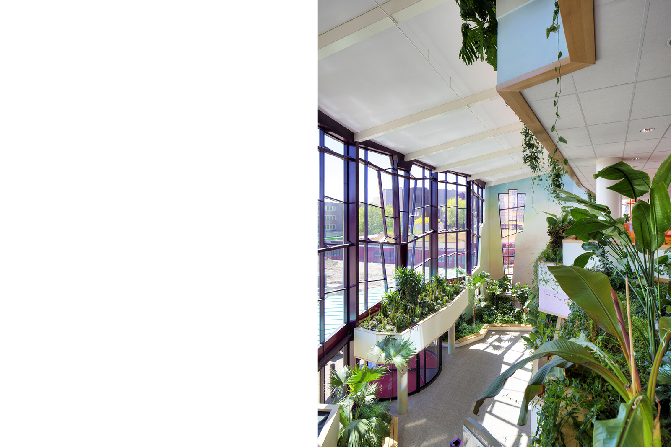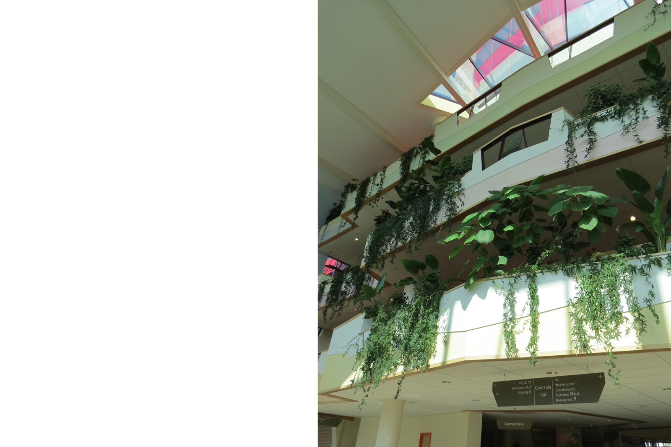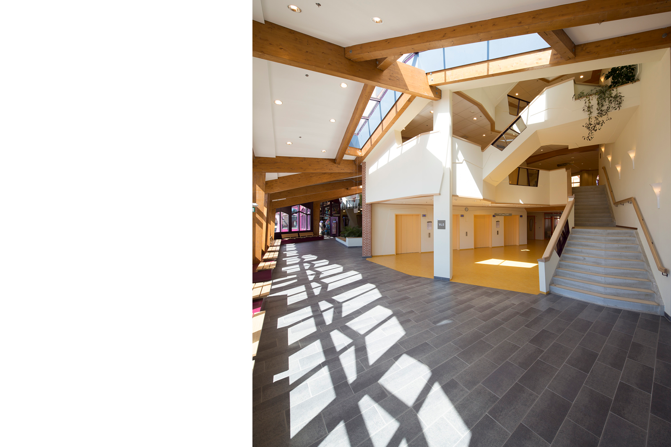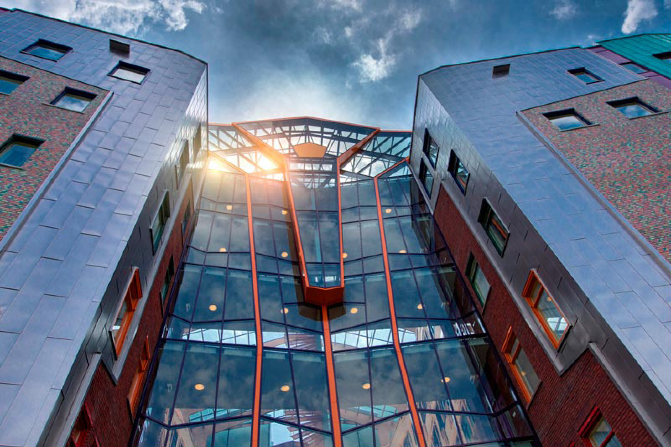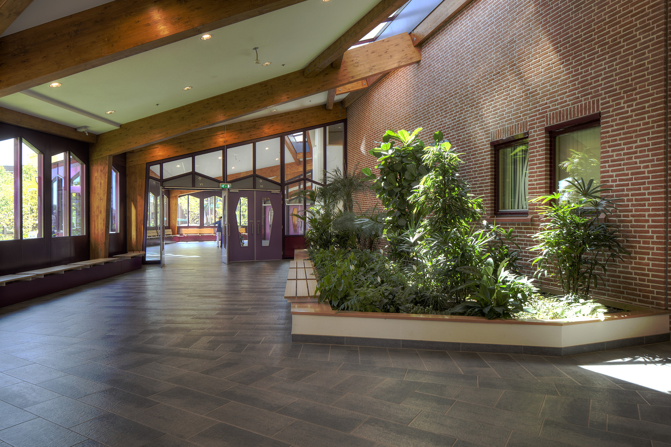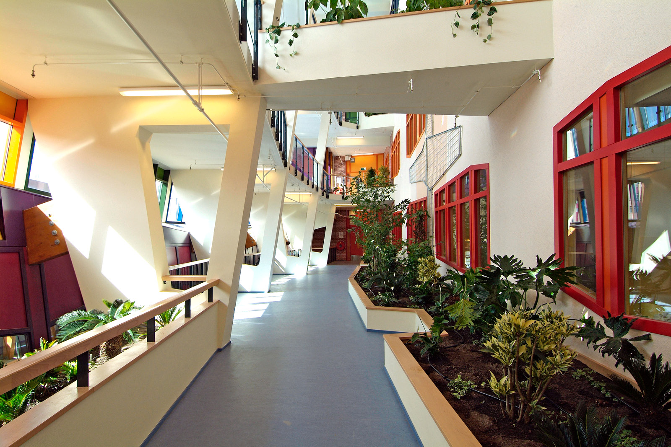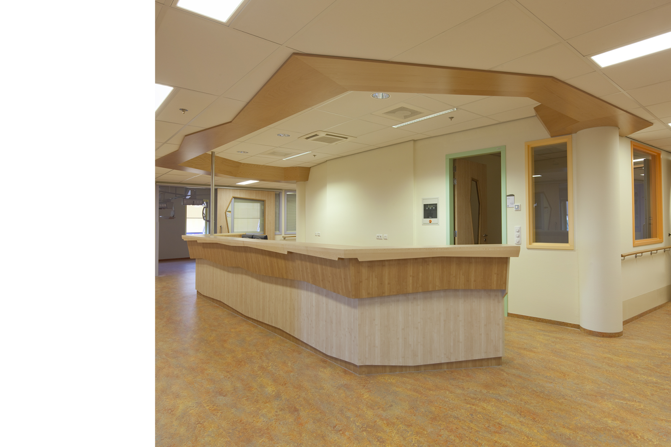Commissioned by the Isala clinics in Zwolle, we designed, together with a/d amstel architecten, the largest general top clinical hospital in the Netherlands. With this collaboration, a great deal of experience in building hospitals was linked to a humane vision of the healthcare environment. It has thus become a modern, innovative, sustainable and therefore future-oriented hospital. High-quality medical care is delivered in a natural environment around the patient, visitor and employee. By using soft colours, natural materials and lots of greenery, the building has a positive influence on the well-being of patients, visitors and employees.
The large hospital complex has been reduced to a human scale by dividing the space into four so-called butterflies. One of the butterflies consists of laboratory functions. One butterfly contains all the heavy hospital functions such as Operation Rooms, Intensive Care, emergency care and emergency imaging techniques. This is located in the middle of the complex. Two butterflies on either side of these contain outpatient clinics below and nursing units upstairs. The four butterflies are linked underground by a transport corridor. On the ground floor, visitors to the hospital will find the stairwells and lifts to the butterfly floors from the central hall, via a main street along the garden.
Total area approximately 105.000 m2


