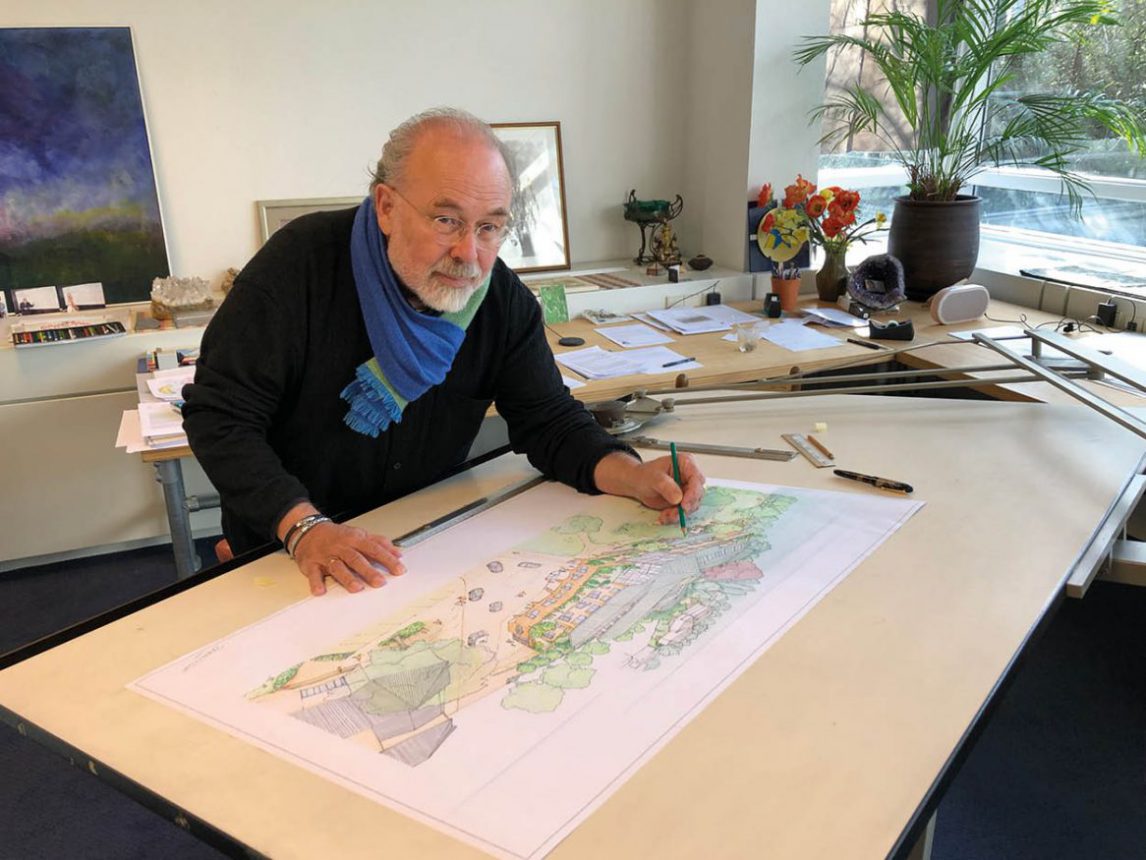How we work
“With every pencil stroke, the feeling and knowledge of what the space will become grows, and we are already walking through the building …”
Here, every assignment starts with a workshop: the client can tell us about his dreams, make sketches or drawings, a model or images. We provide feedback and together we come to a first visualisation and plan of action in a traditional manner.
We then further develop the design with the most advanced techniques, such as BIM. In addition, progressive insight brings us to the final design together with the client.
Regardless of whether it concerns a residential home or complex project: this people-oriented approach always forms the basis for our innovative architectural designs.
Our architecture extends beyond the beaten track every time and is pleasantly surprising. The well-being of users is always central to this.
In addition to a Programme of Requirements, we also pay attention to softer wishes. The purpose of the latter is the realisation of a building that feels like a warm jacket for its users. We also empathise with the characteristics of the intended location. From the contact and feeling with the environment, we gain inspiration for a building that also makes the environment more beautiful.
We are constantly working on a diversity of projects. The same applies to alterations, renovations and transformations. We design buildings that are ready for their sustainable future.
Our agency is characterised by short lines of communication with a pragmatic approach to affordable designs within the budget you have set. You have one point of contact with us. We are your main contractor. In addition you can opt for collaboration with third parties.


