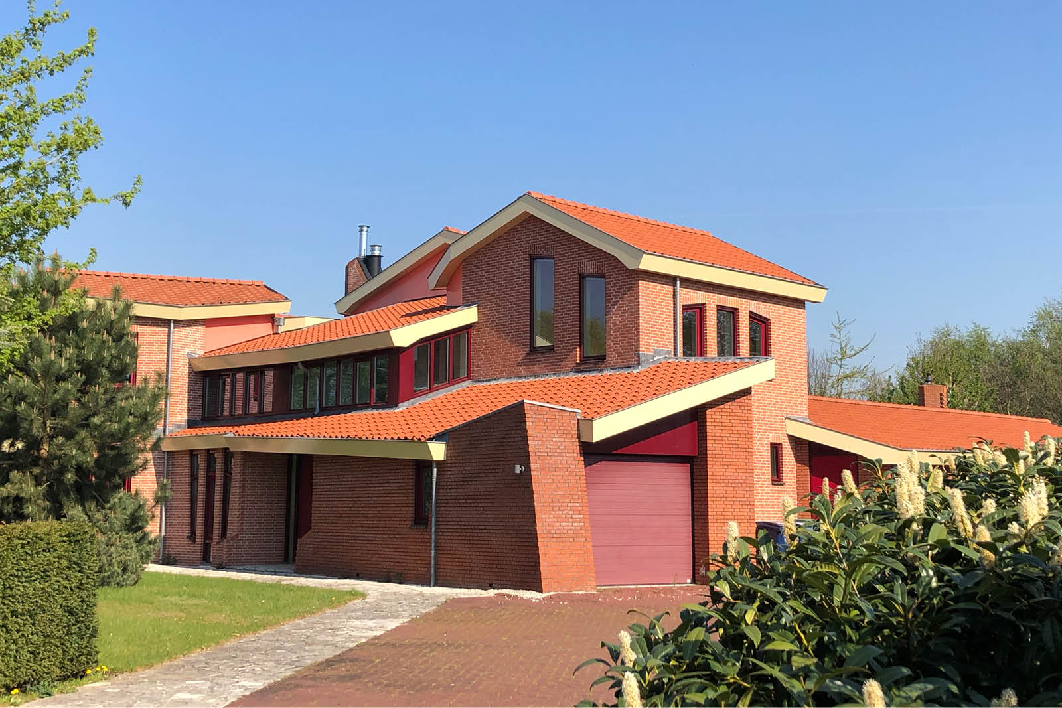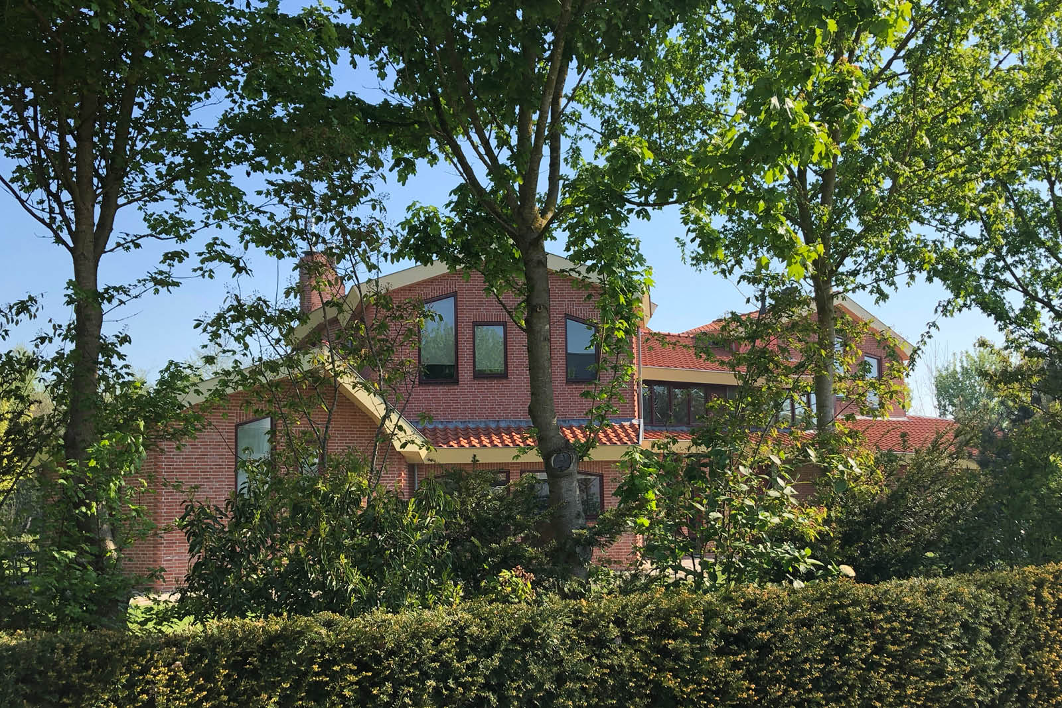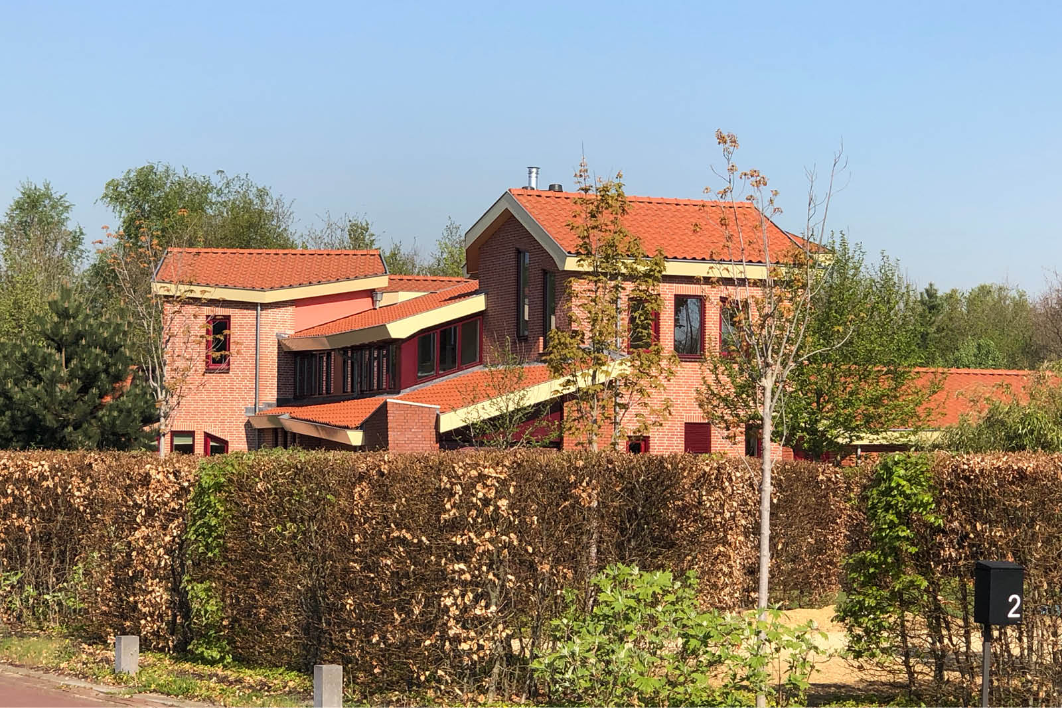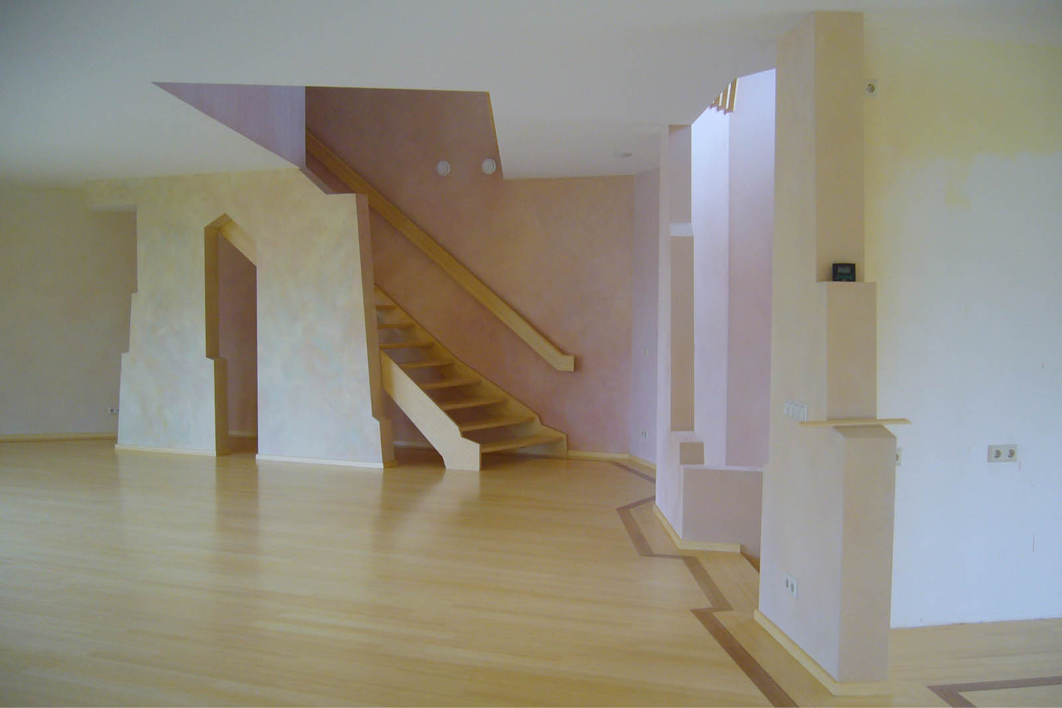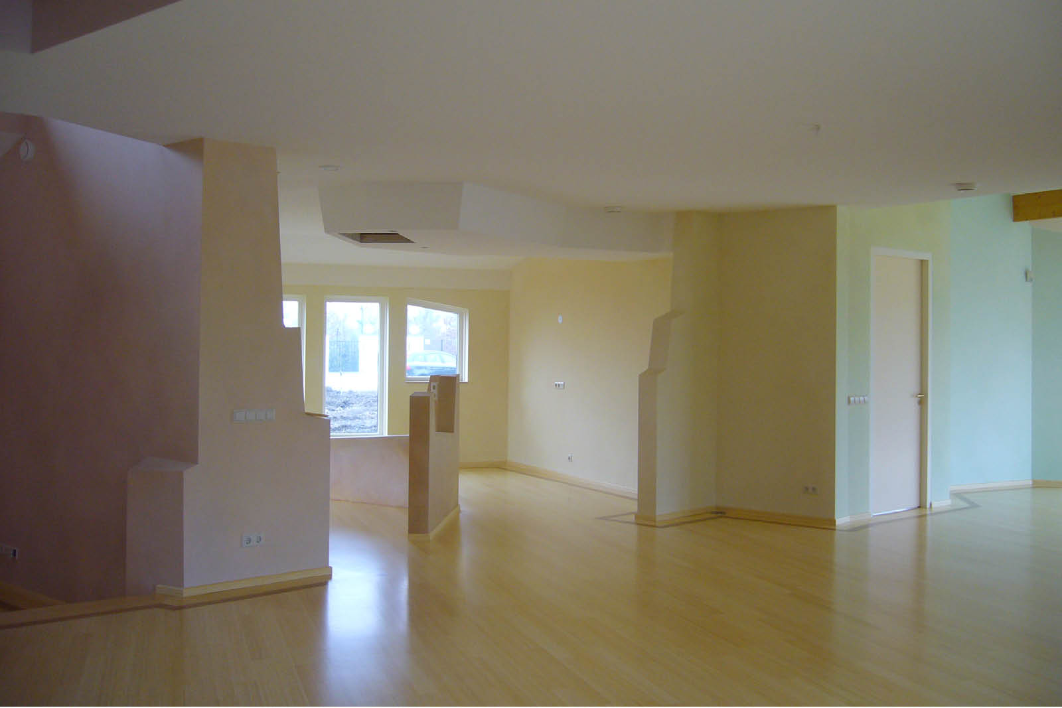The spaciousness of the house manifests itself on the outside as a landscape, many open spaces and beautiful vistas give the residents the feeling of living in a kaleidoscope. Each position in the house shows a different image full of surprises. All interior walls are painted with transparent colours; layer upon layer of colour are applied, giving the walls depth.
The exterior is characterised by a chain of different architectural forms, the diversity of the forms provides a lively organic unity. In the area of sustainability and energy conservation various optimisations were integrated in the design. The measures turned out to have a much better return than the legally required Energy Performance (EPC).
Furthermore, lifecycle resistant measures were implemented, such as a planned elevator shaft (now in use as a toilet) and a bedroom with bathroom on the ground floor (now fully office).


