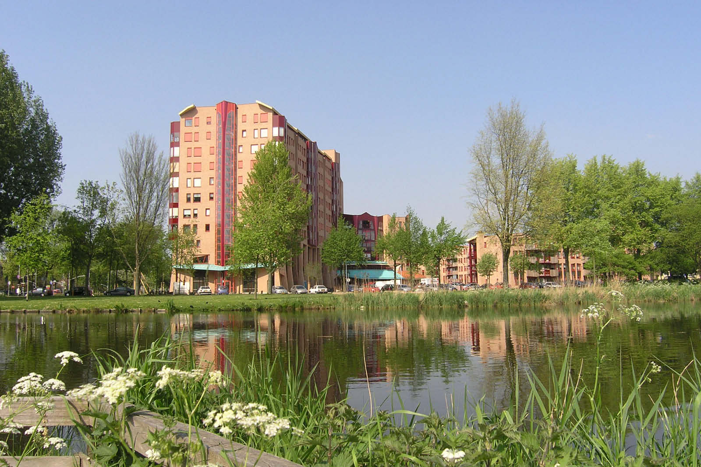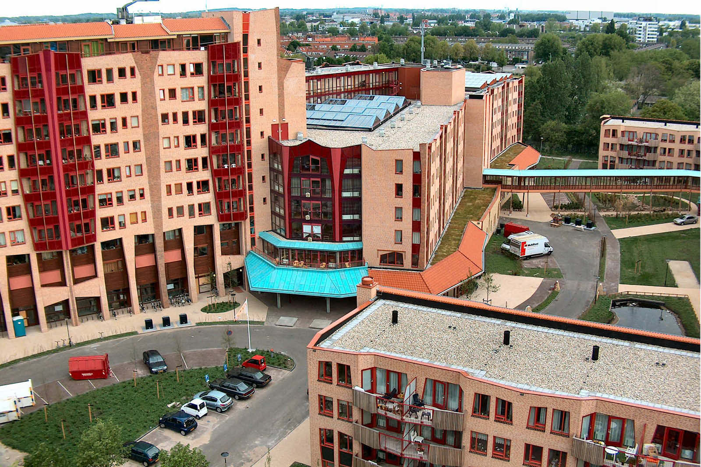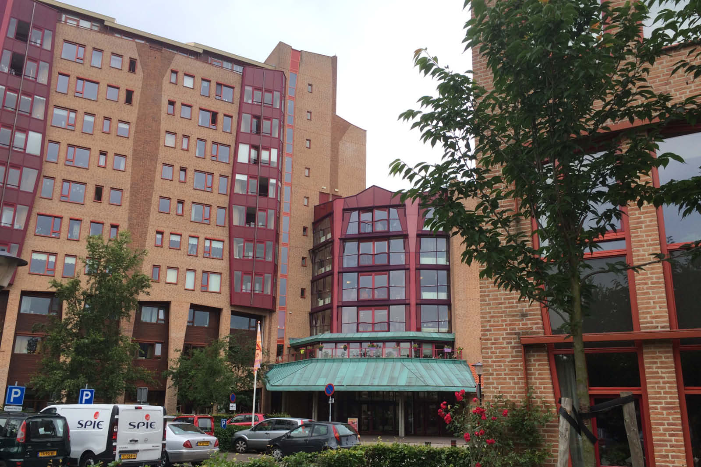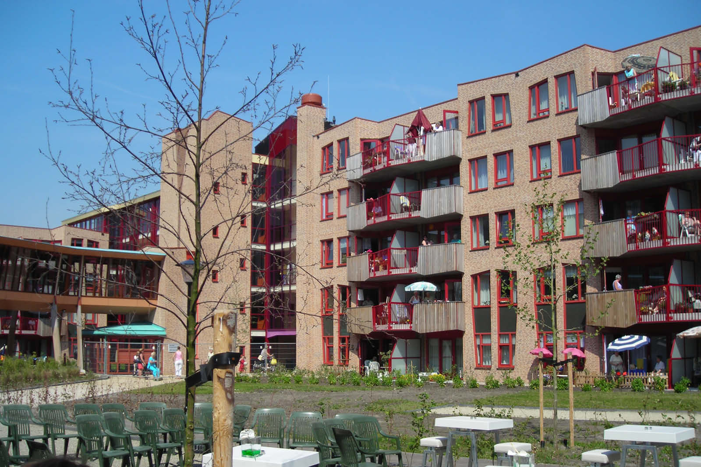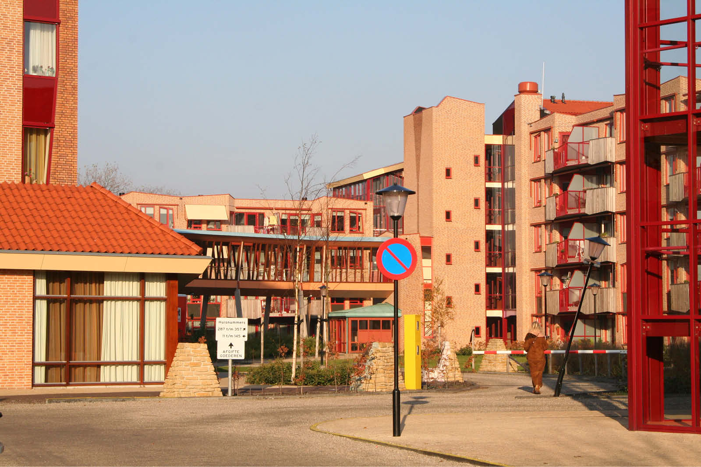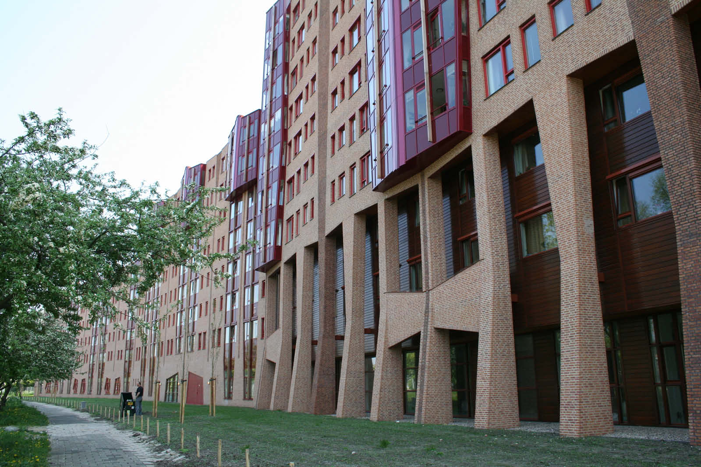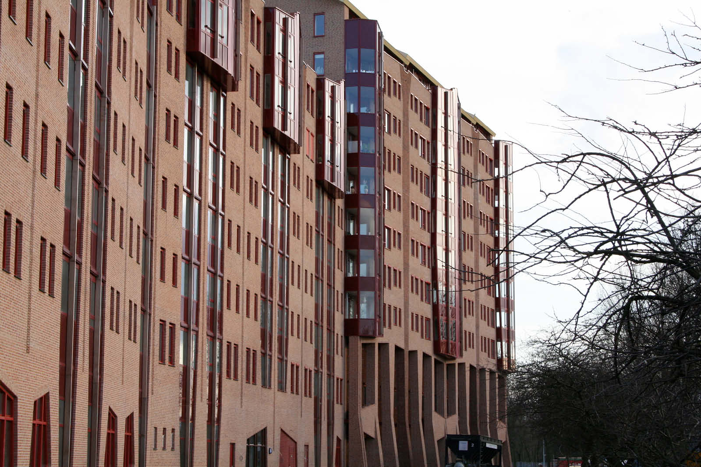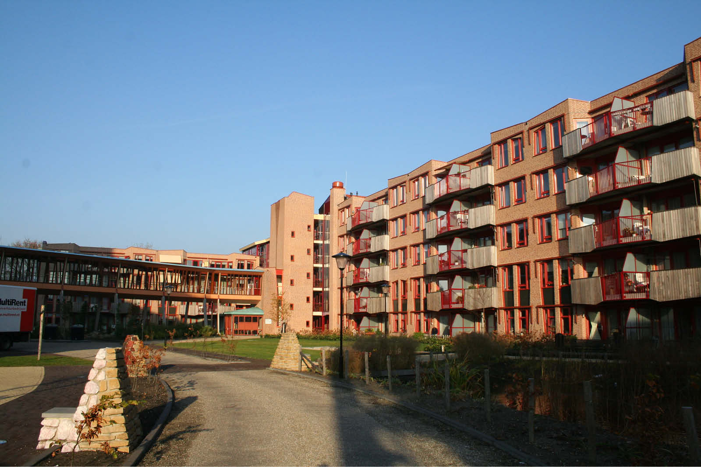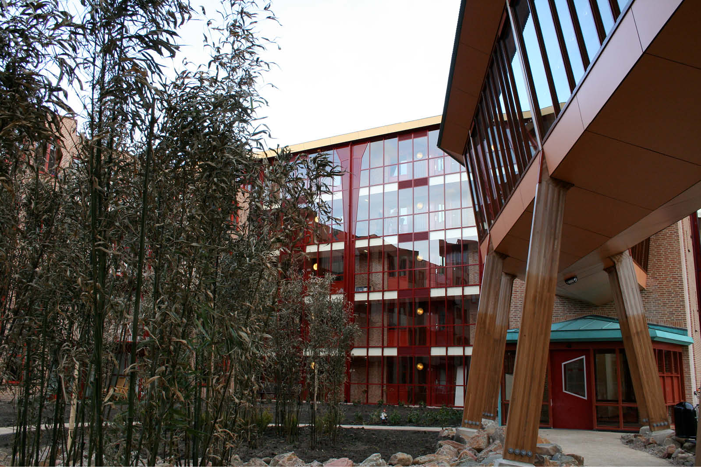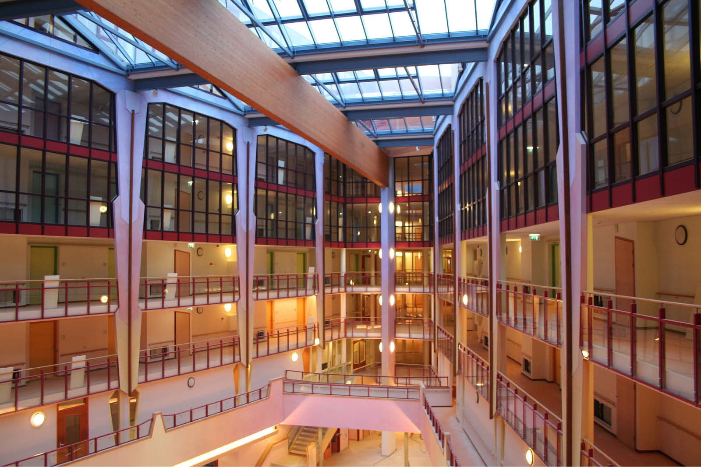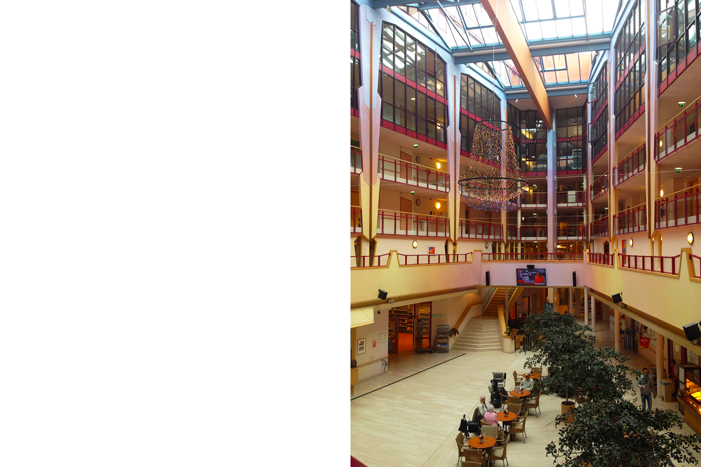This elderly care centre is visible from a great distance and partly determines the skyline of Haarlem. The silhouette clearly manifests itself coming from the direction of Amsterdam and has become a clear landmark, with the height aligned with the existing apartment blocks on Leonard Springerlaan. The building is anchored in its environment. From the start of the design, we have focused on the existing landscape and the surrounding building. For us it was therefore obvious to move the Reinaldahuis as close as possible to the Prins Bernardlaan, where the existing sight lines at the Prins Bernardlaan and Leonard Springerlaan intersection were restored. An important aspect of the urban design was the accessibility of the inner area amidst the building blocks and the connections to the public road. Important pedestrian connections in this part of Haarlem have been restored again.
The interior design is characterised by a consistent continuation of materials, color and shape from outside to inside, creating a natural and pleasant atmosphere. The plan consists of 120 care apartments, 120 rental apartments with care indication, 68 owner-occupied homes (“vrije sector koop”) including 4 penthouses, 30 nursing home beds for the heavy care category, 800 m² library with an internet café and a reading corner in the atrium. There is also a neighbourhood orientated general practitioner practice, physiotherapy and a pharmacy, a restaurant and a small supermarket. Under the building is a parking garage for 68 cars. The main building comprises a large central atrium of approximately 650 m² for general activities. This atrium functions as a central meeting place. Another part of the complex is connected to the main building by a walkway on the first floor and consists of the 120 rental apartments of approximately 80 m².
Total area approximately 44.000 m2.


