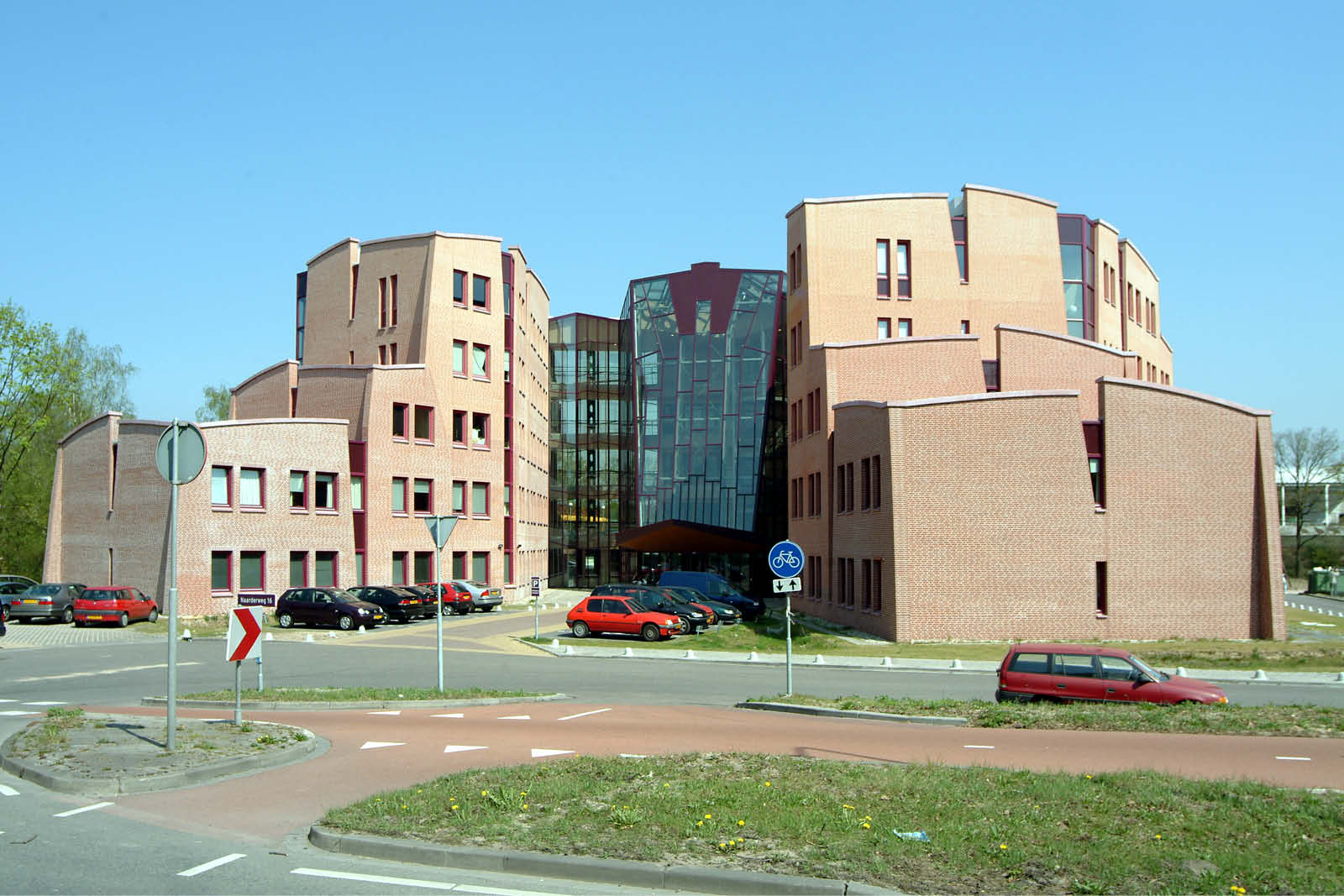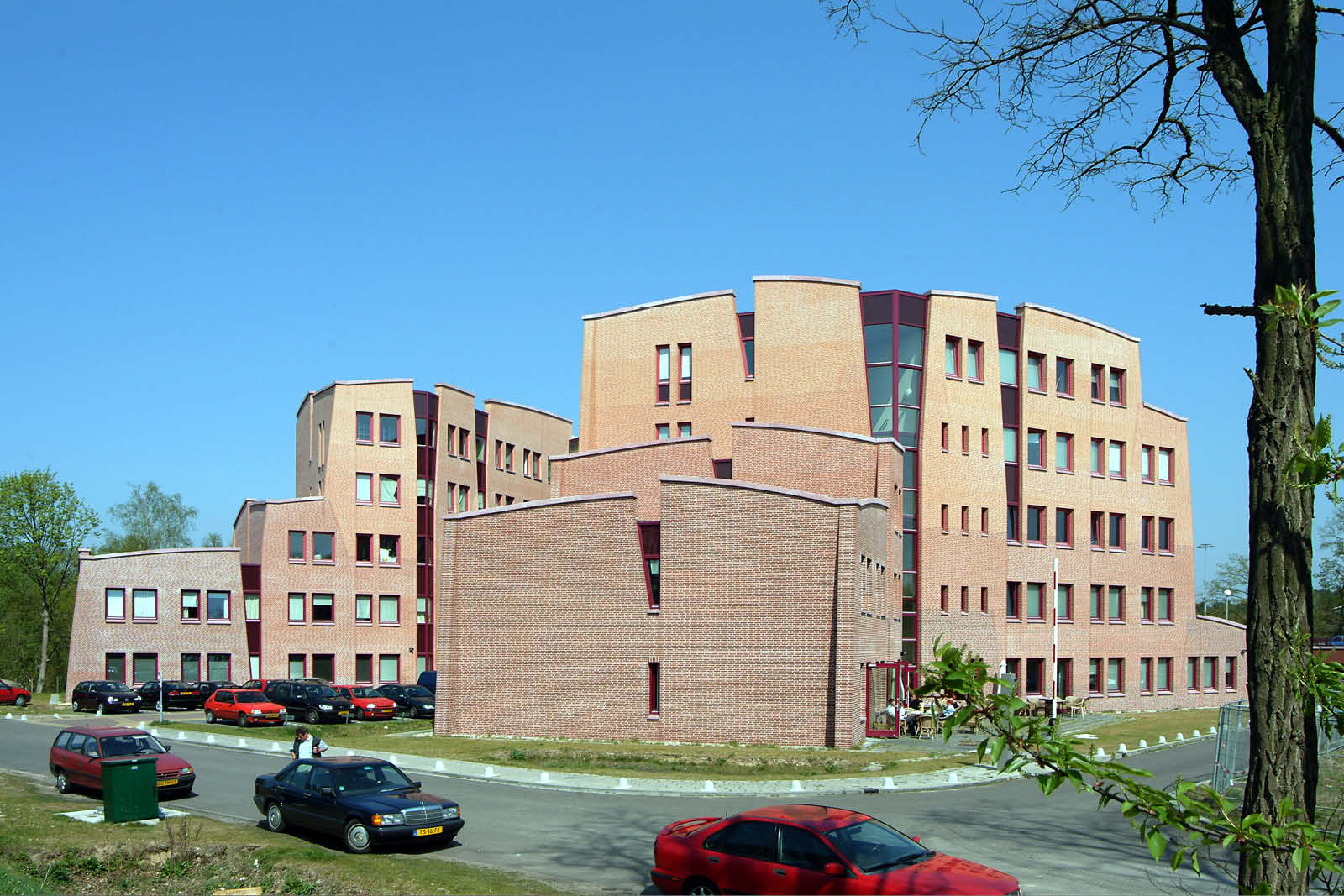The building consists of three interconnected buildings with a transparent main entrance in the middle, situated towards the Naarderweg. By giving the main entrance a glass facade light can enter the atrium freely and the different parts of the building seem less massive.
The volumes differ in height, creating an exciting and playful appearance. The facades are built with different shades of brick, changing from darker shades below and lighter to the top symbolizing the changes of the seasons. The agile architectural volumes make the building look very natural against the green background.
Total area: 6.119 m²



