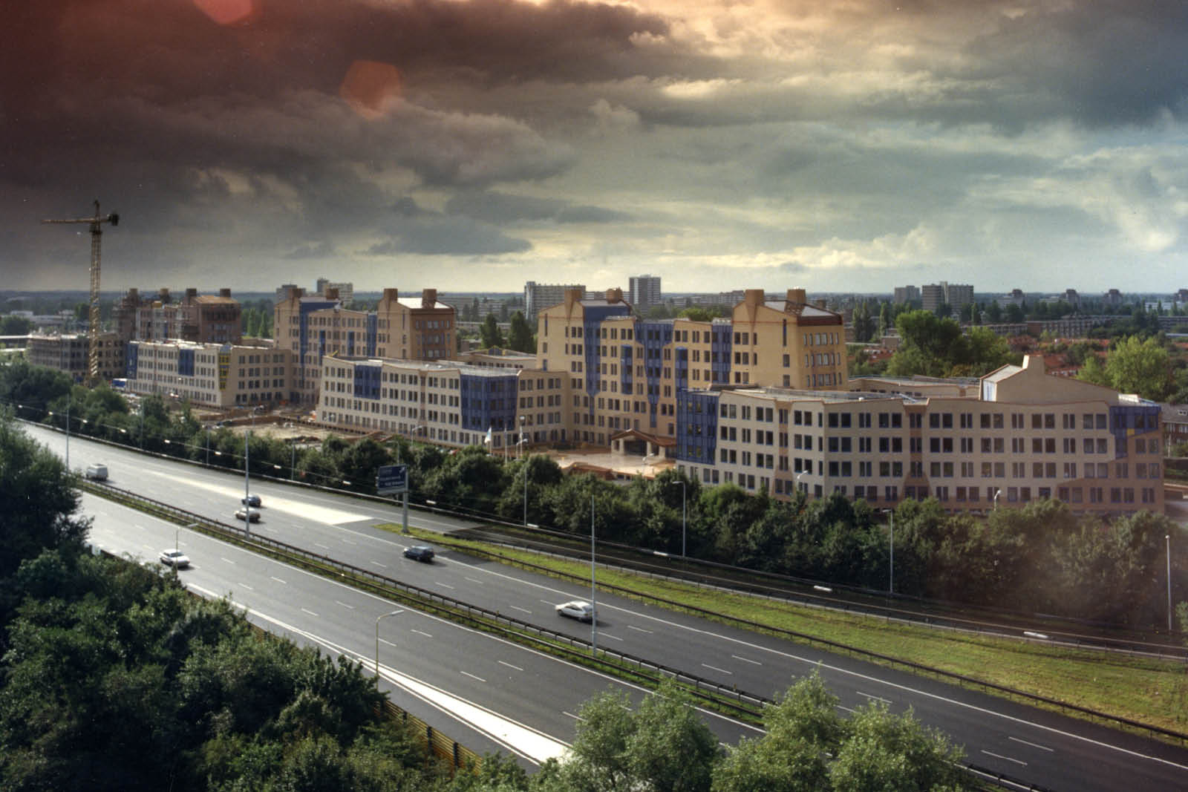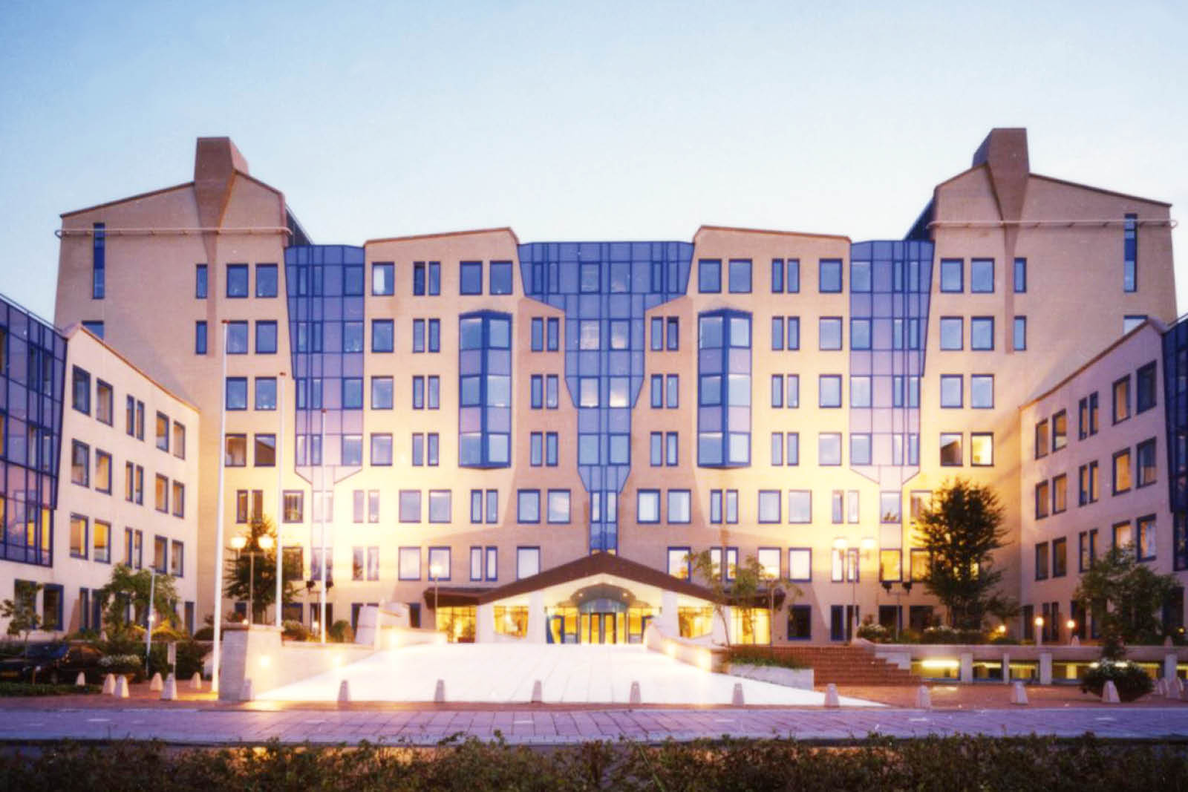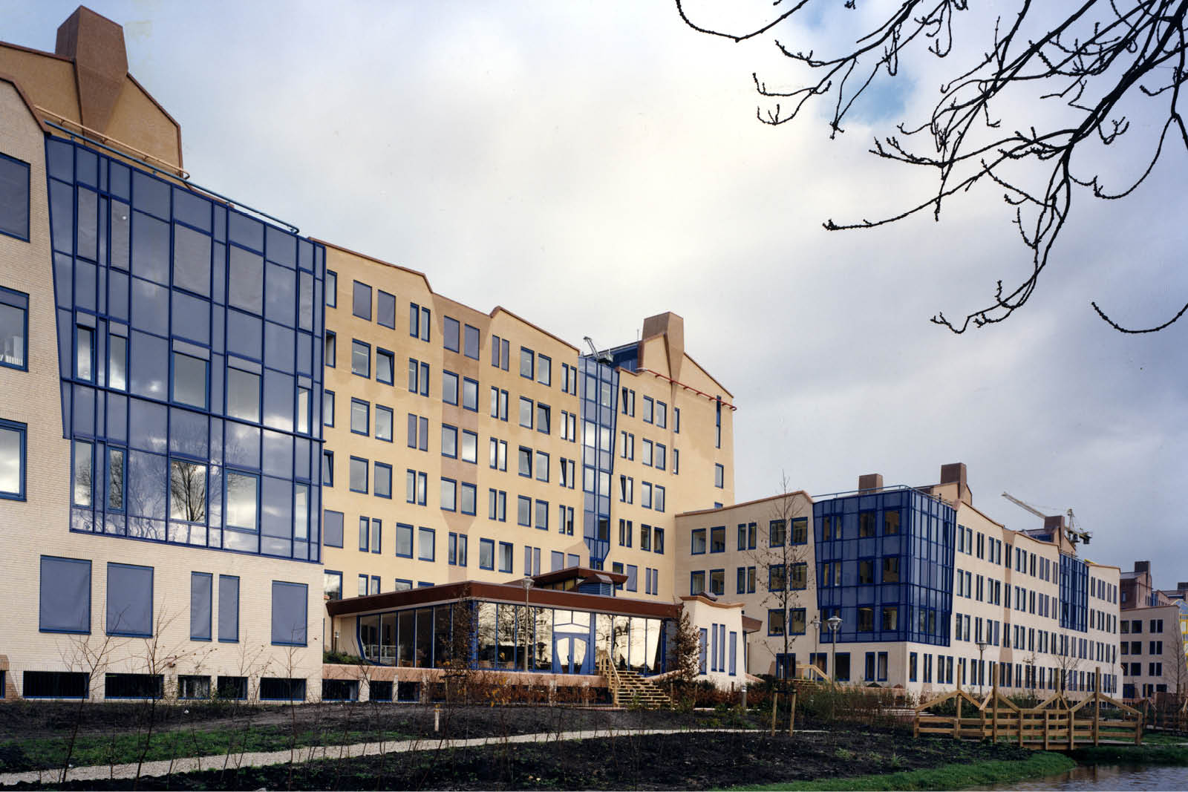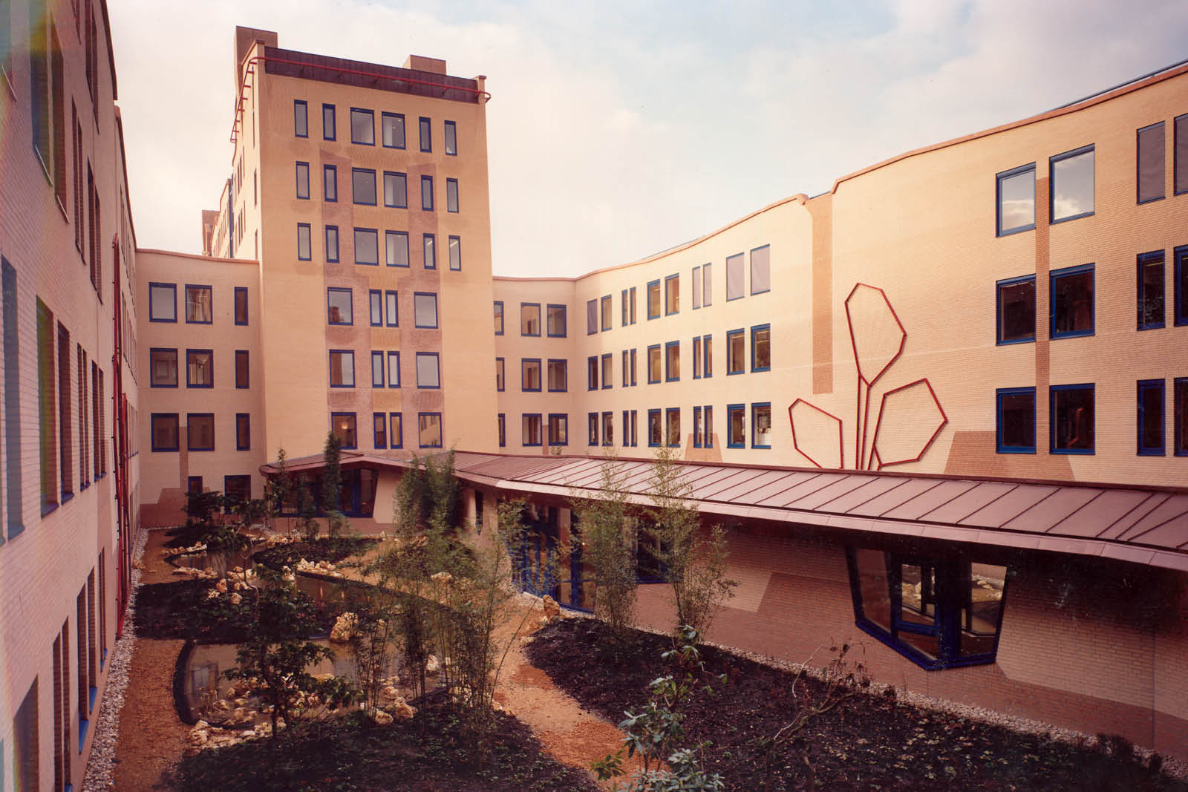This office complex is located in Amstelveen along the A9 motorway. The long, connected building volumes extend over a length of approximately 500 meters and, with a passage in the middle of the building, forms a gate between a residential area and the highway, behind which the city center can be reached through a connecting tunnel.
Natural materials such as brick and wood have been used. Indoor and outdoor gardens provide an inner and outer atmosphere that radiates calm.
Total area approximately 50,000 m²..





