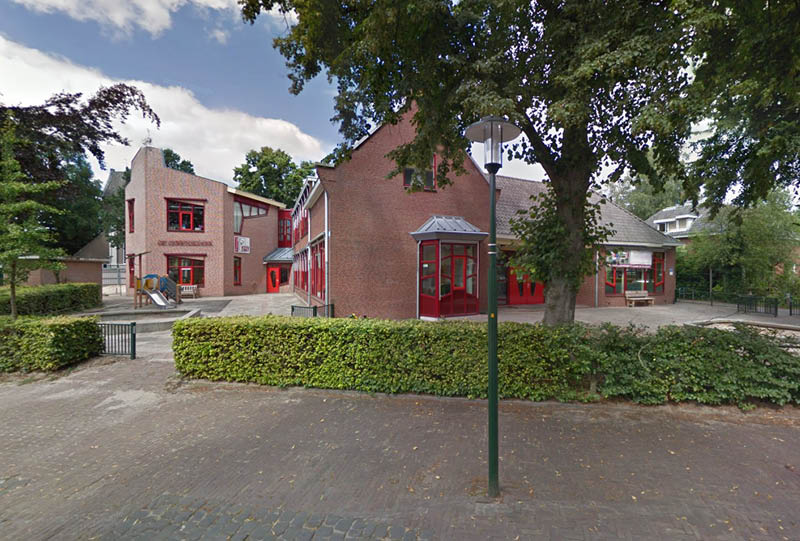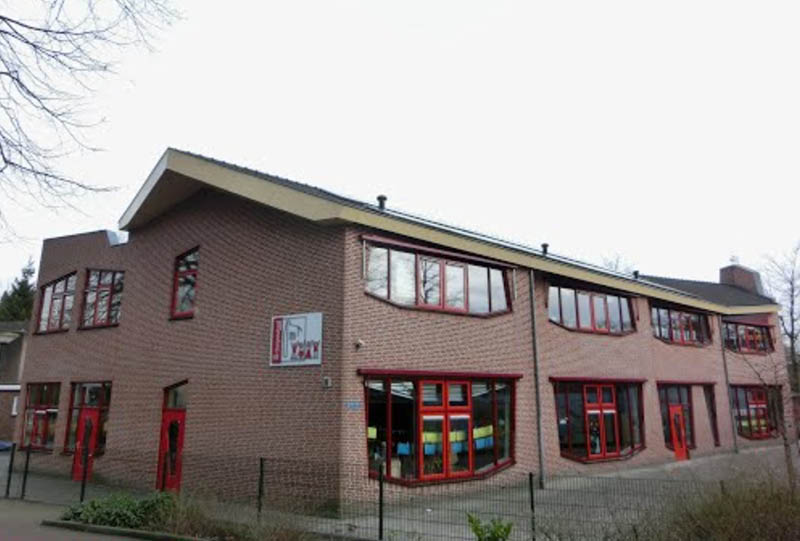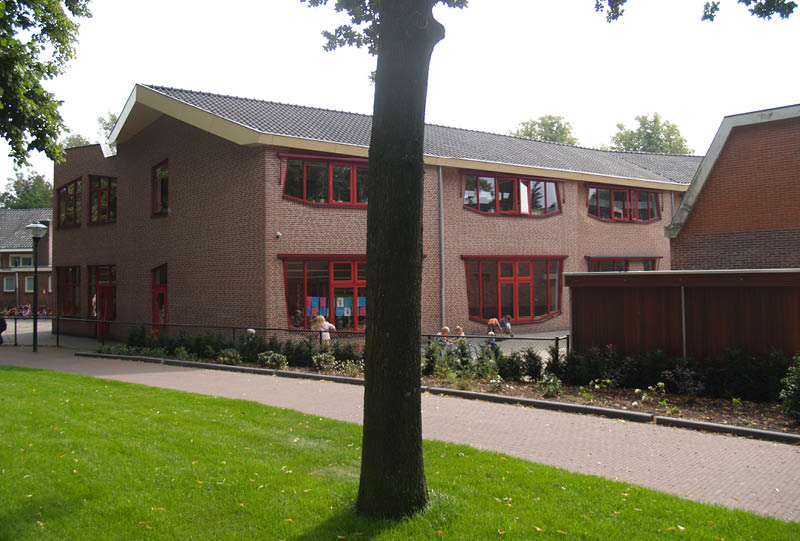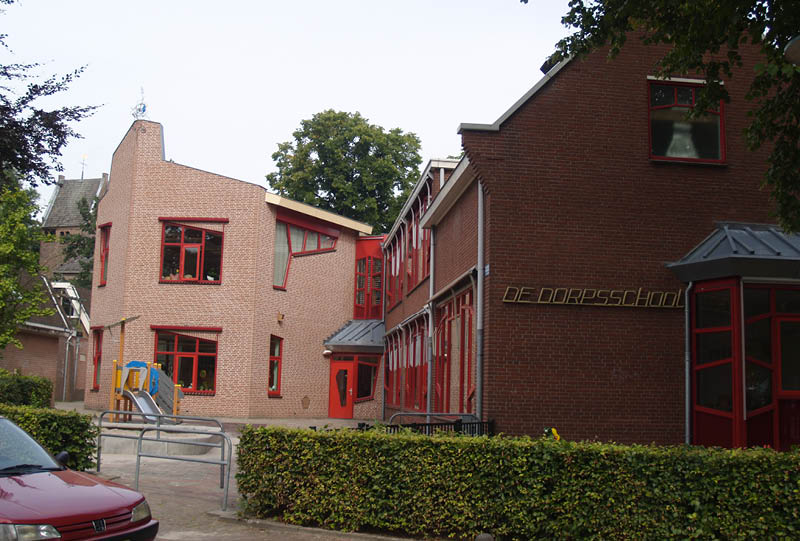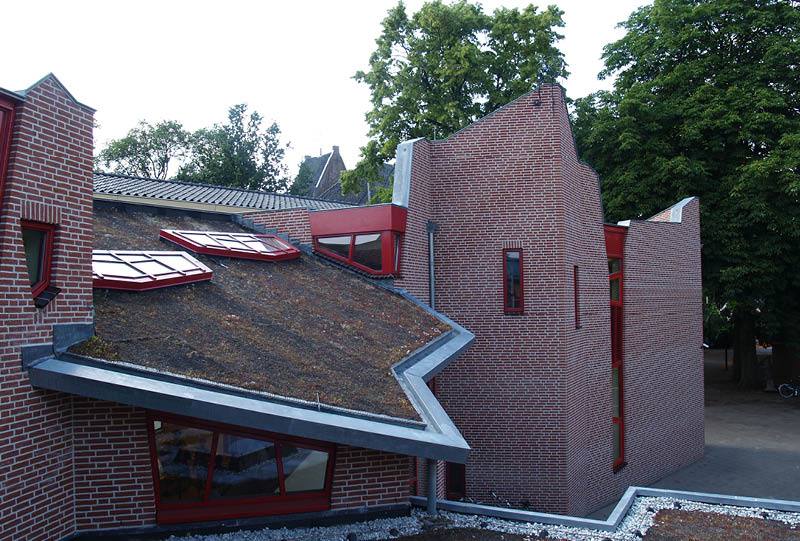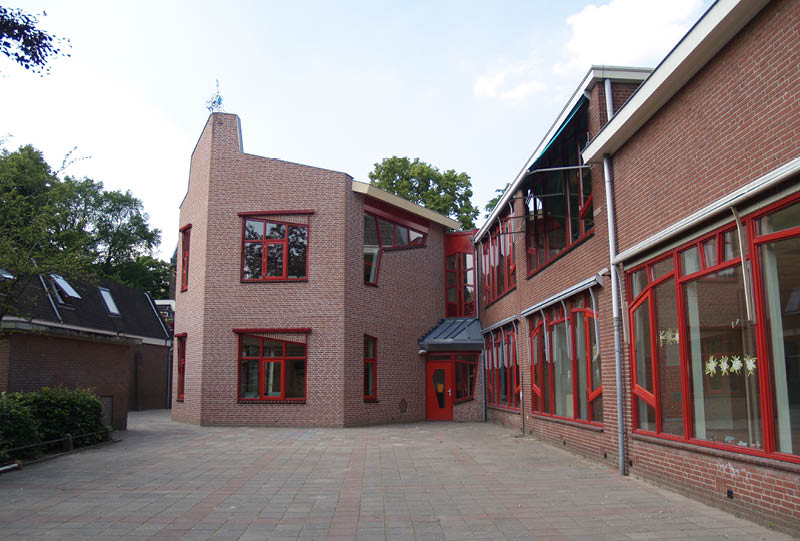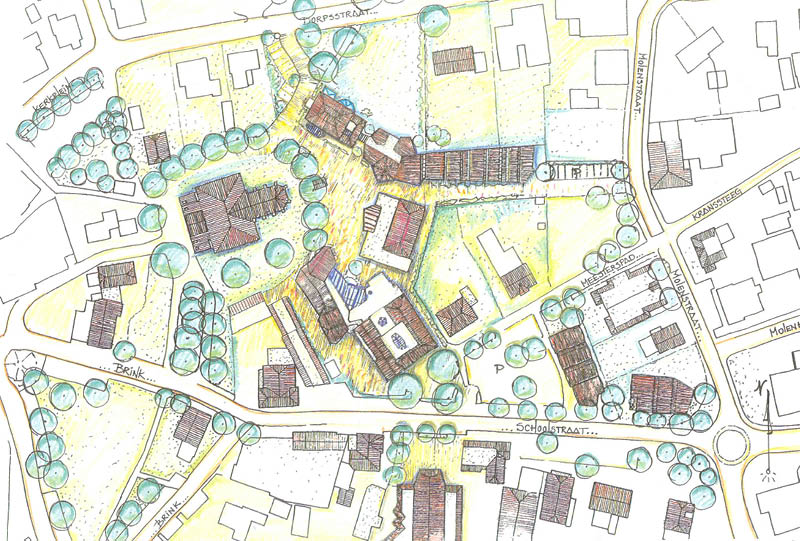Our center plan for Bathmen consisted of an integrated approach to the following buildings and infrastructure:
- Adaptations to the Bathmen town hall in multifunctional accommodation
- New construction and renovation OBS Village school with kindergarten
- New building for public library
- Renovation and extension of gym
- Renovation and expansion of the Braakhekke cultural center
- Due to municipal reorganisation, only the Community School has been realised as part of the center plan. VO was made for the other provisions.
A total of 12 classrooms have been realised with a playgroup. Everything grouped around a spacious, open and central hall. The playgroup and the lower and upper buildings have their own entrance and play area. Exchanging these facilities can increase the development opportunities of the children.
The students and users of the school were involved in the design process. Here they worked together on the ’tile project’ in which the children could give an identity to ‘their’ new school building together with an artist.
Surface approximately 3,400 m2


