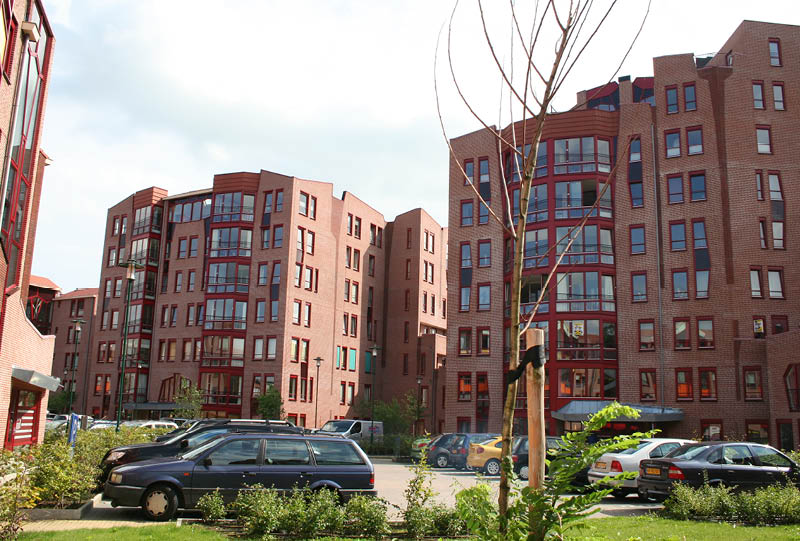Commissioned by the Woningstichting Barneveld, this playfully designed residential building with 148 apartments has been designed in a wide range of approximately 85 to 180 m², spread over three to nine floors, an underground parking garage of over 6.500 m², a supermarket and various shops. In addition, there are various facilities for the elderly.
For the right balance between dynamics and tranquility, an intimate courtyard has been developed, where the resident will encounter a variety of green spaces, ponds and places to relax. The oasis that arises, the play between light and shadow, offers the residents a real experience. The garden has been designed in collaboration with landscape architect Jørn Copijn.
Total area approximately 30.000 m².


