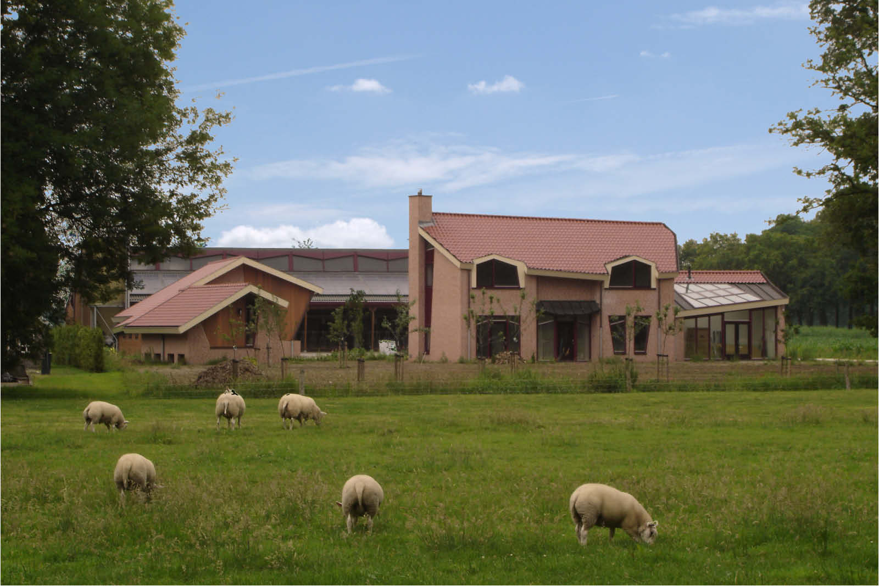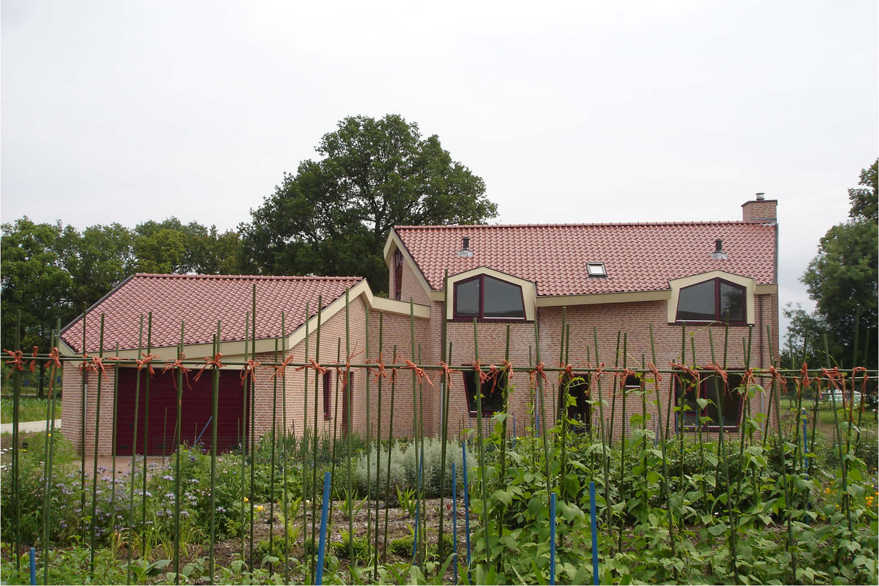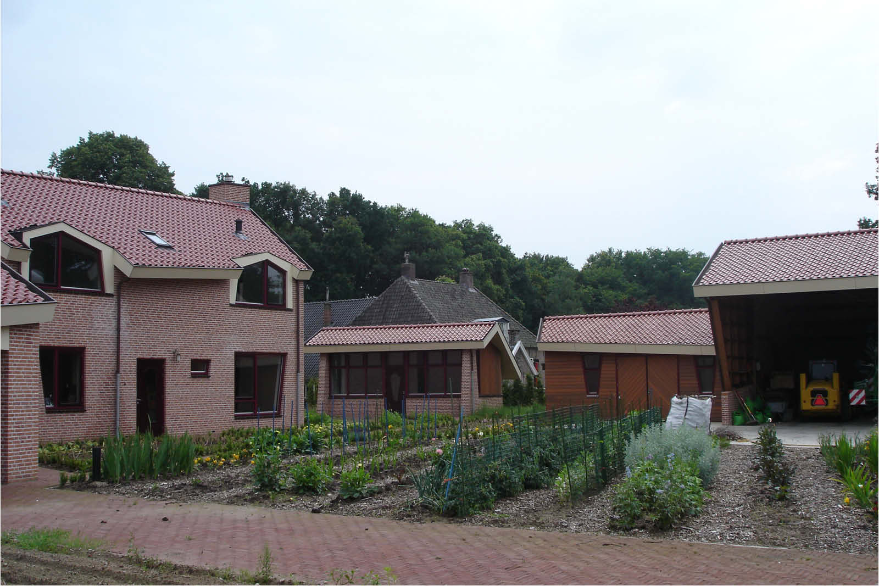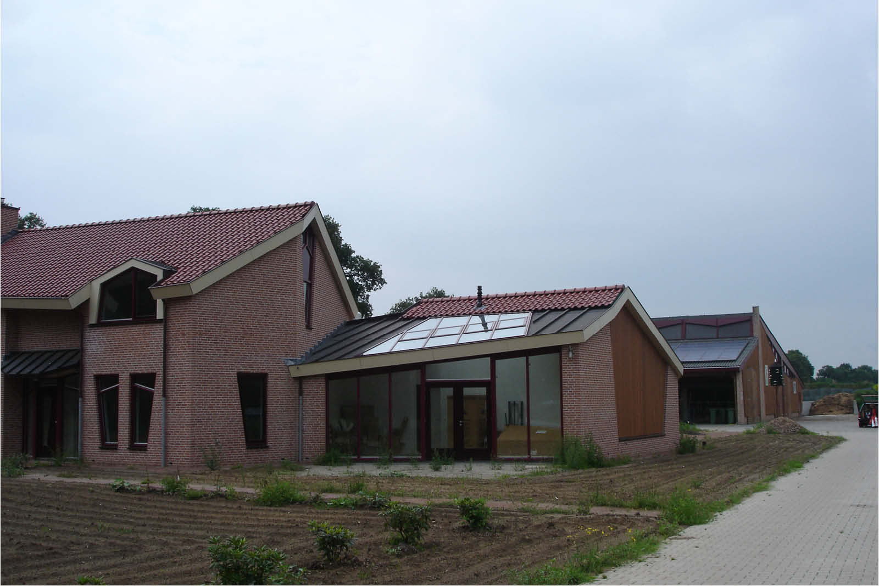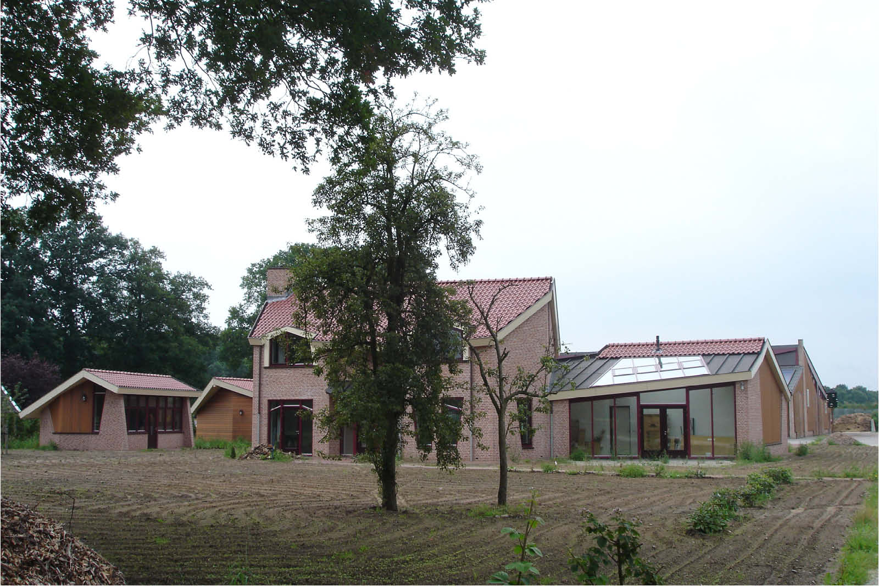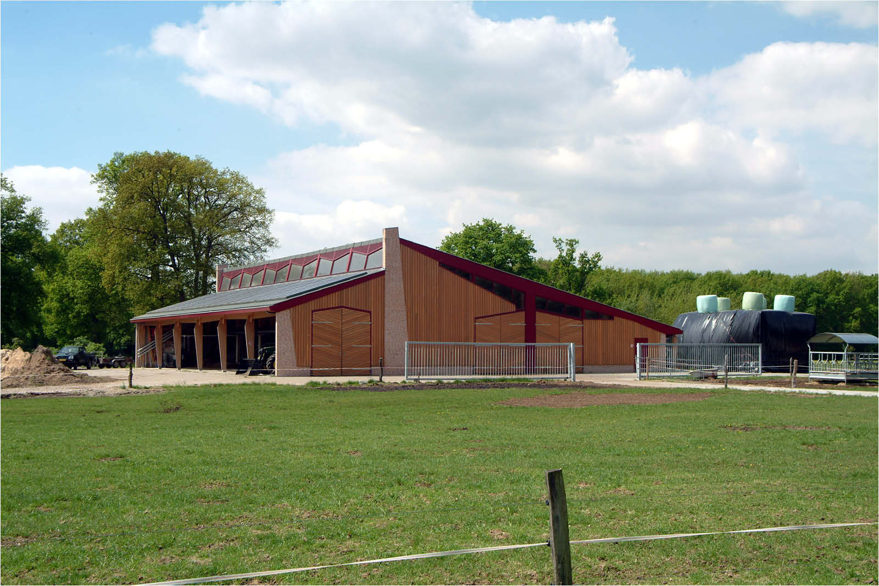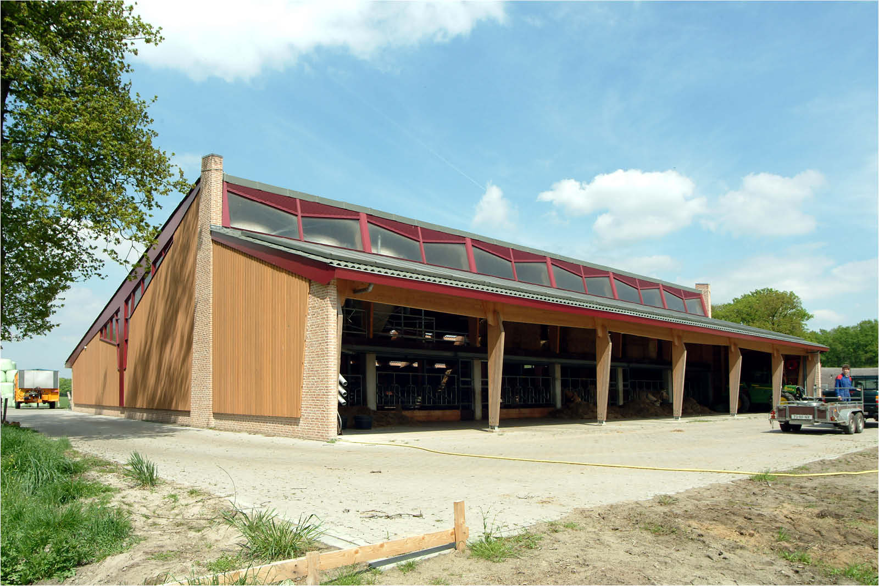In the landscape environment of Doornspijk, this house is mainly built with brick and wood. The gutters are made of copper. Through the many large windows, a lot of light enters. The adjacent barn for organic cow farming consists of three walls with a large sloping roof. The front is open for light and ventilation. An overhanging canopy prevents the rain from falling in and large, nicely shaped glass surfaces also provide plenty of daylight in the deep stable. For the calves there is a separate shed at the rear.
House surface approximately 150 m2, stable 830 m2.


